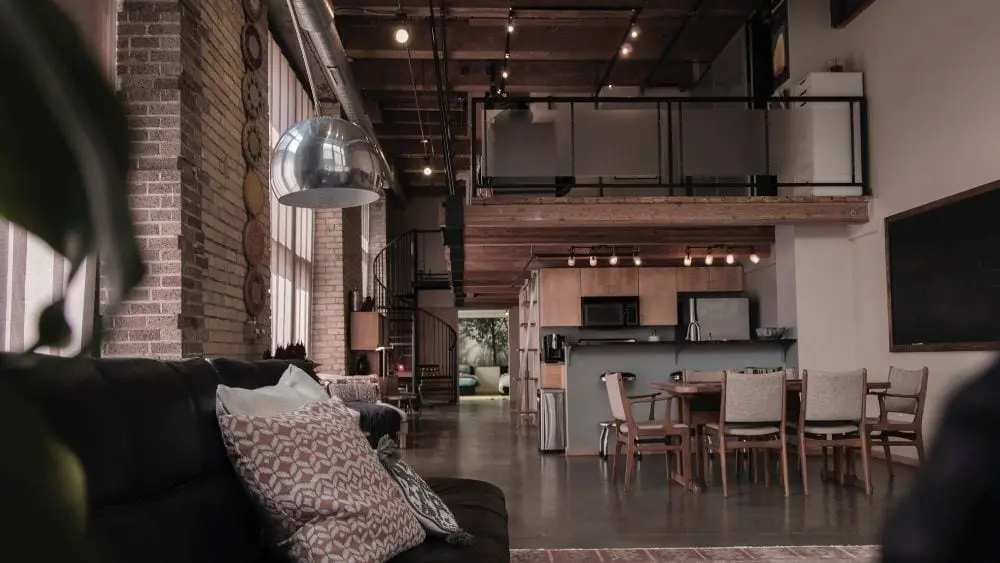When considering purchasing or building a new home, open floor plans are an excellent choice. Not only do they offer many advantages to you personally, but your family as well.
Open floor plans can also add value to your house when it comes time for sale. But before you dive in headfirst, here are a few things you should be aware of:
1. Better Communication
Open floor plans offer many advantages, making them increasingly popular for home remodeling projects. Not only do they promote better communication and maximize space, but they also let in more natural light for improved illumination.
To maximize this design style, it is essential to incorporate zoning and connectors into your interior decor.
Zoning is an effective way to define separate areas in an open layout, and can be accomplished with a few straightforward design tricks.
One underrated way to achieve this effect is by lining the walls of different zones with different materials or painting them a different color. Utilizing appropriate hues and designs can make all the difference when it comes to separating rooms.
2. More Space
Why open floor plans are so popular among homeowners: they allow them to maximize every square foot of living space.
Particularly in smaller homes, where walls may create the feeling of being cramped and confined.
Space is essential when entertaining guests; the more space available, the easier it is to incorporate furniture and accessories to create multiple activity zones.
Open floor plans can be overwhelming if you don’t establish boundaries that separate different spaces within them. Thankfully, there are ways of accomplishing this that will both make the space feel more organized and create distinct zones in your new home.
3. More Natural Light
Natural lighting in your home can be a wonderful asset to your lifestyle. It may improve your mood, boost productivity and aid with sleeping better.
Home lighting can make your house seem brighter and larger, plus, it helps you save on energy bills!
An open floor plan offers more natural lighting, especially in smaller homes where walls may make the space appear cramped.
If you want to maximize the benefits of natural light in your custom home, adding windows, skylights and high-level horizontal windows is a must. Not only will this keep your property comfortable year-round; but it could even increase its resale value!
4. More Efficient Spaces
Open floor plans can maximize the efficiency of your home. They make it simple to heat and cool the entire space, cutting back on energy costs while increasing comfort levels.
Open floor plans offer more versatility than their closed counterparts, as they permit easy rearranging of furniture and accessories. This is especially beneficial if you have children or plan to expand your home later on.
An open floor plan has the primary benefit of making each room appear larger and brighter, since it eliminates wall barriers that would have made each space feel small and closed in.
5. More Safety for Your Kids
With an open floor plan, you can keep an eye on your kids from any location in the living space. This enables you to monitor their activities while cooking dinner or playing in the living room, for instance.
Before making this switch, be sure to consider your home’s structure. In many cases, load-bearing walls must be taken out before conversion can take place into an open floor plan. Consult a structural engineer if any doubts arise; especially if your house has two stories or more – otherwise you might end up with an unstable structure which could cost money in the long run. Creating modern spaces is great but be careful not to create too many open or closed areas.
